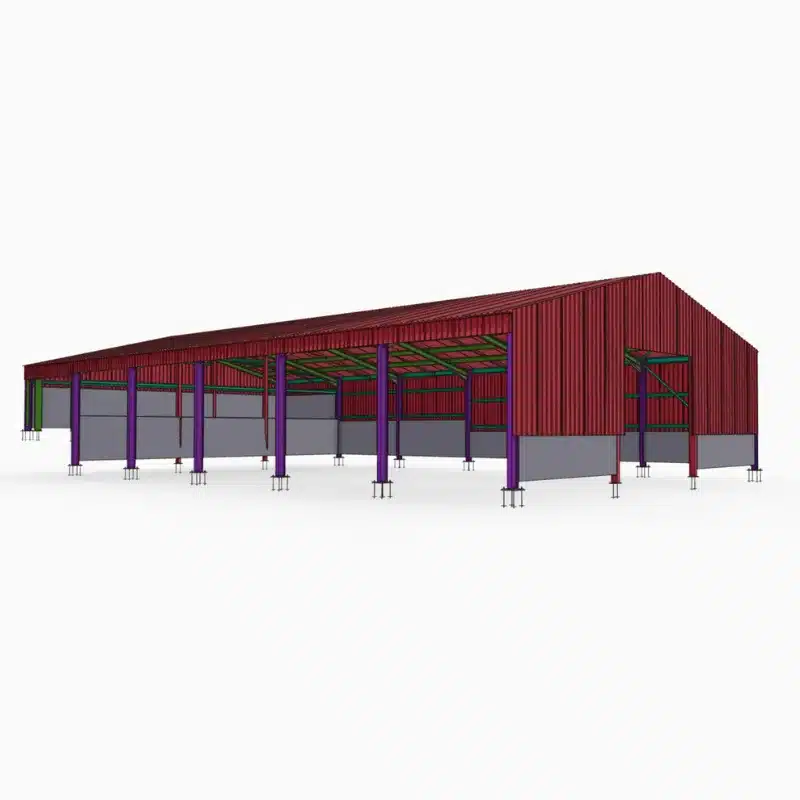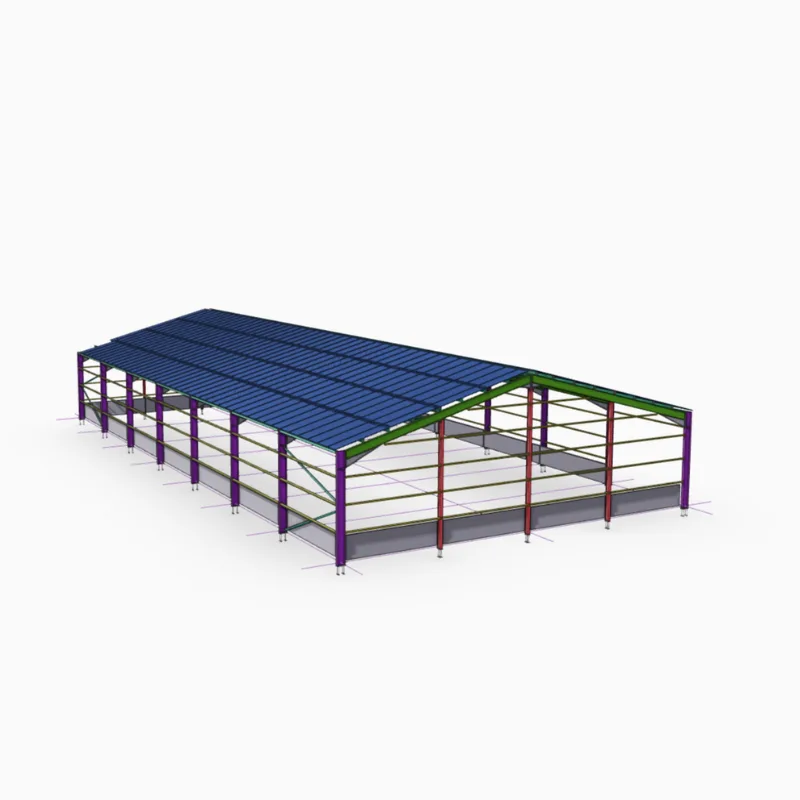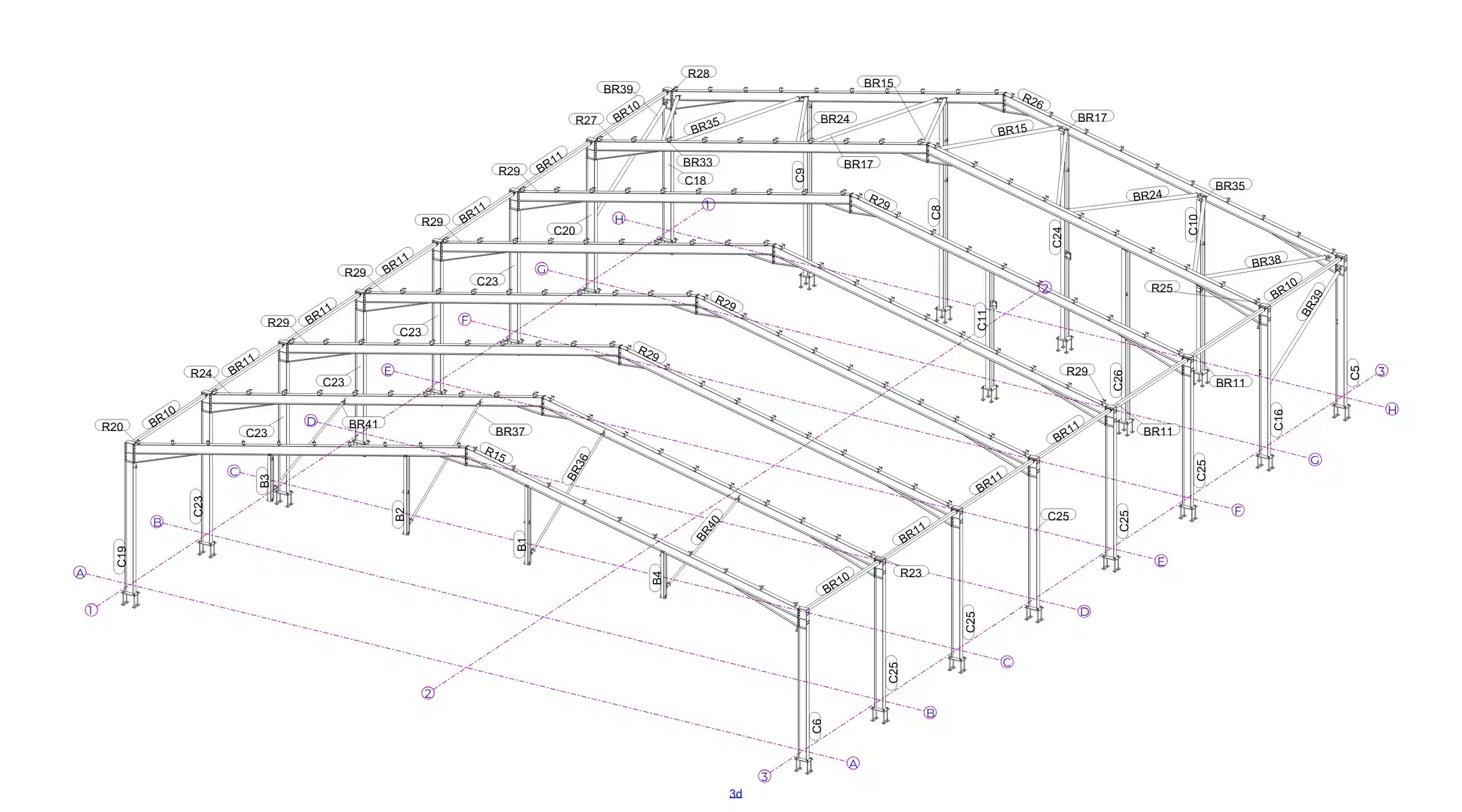Overview
Get a full steel building CAD design package for your project — whether it’s a portal frame shed, agricultural unit, storage building or a custom structure.
We produce clean, fabricator-ready drawings using Tekla Structures, ensuring accuracy, CE compliance and fast turnaround.
This CAD service is suitable for:
-
New steel portal frame buildings
-
Agricultural sheds
-
Cattle sheds
-
Machinery/storage units
-
Lean-tos and extensions
-
Replacement frames
-
Custom structural designs
You’ll receive everything needed for fabrication or planning, including drawings, 3D models, connection details and optional material lists.
What’s Included
✔ General Arrangement Drawings (GA’s)
✔ Connection & Detail Drawings
✔ Fabrication Drawings (to CE Marking standards)
✔ Bill of Materials (optional)
✔ Component list compatible with SSC products
✔ One round of revisions included
How to Order
To get a quote for your design, please head over to our detailing page here and enter all the details into our form, we will then come back to you with a full price within a few days.




