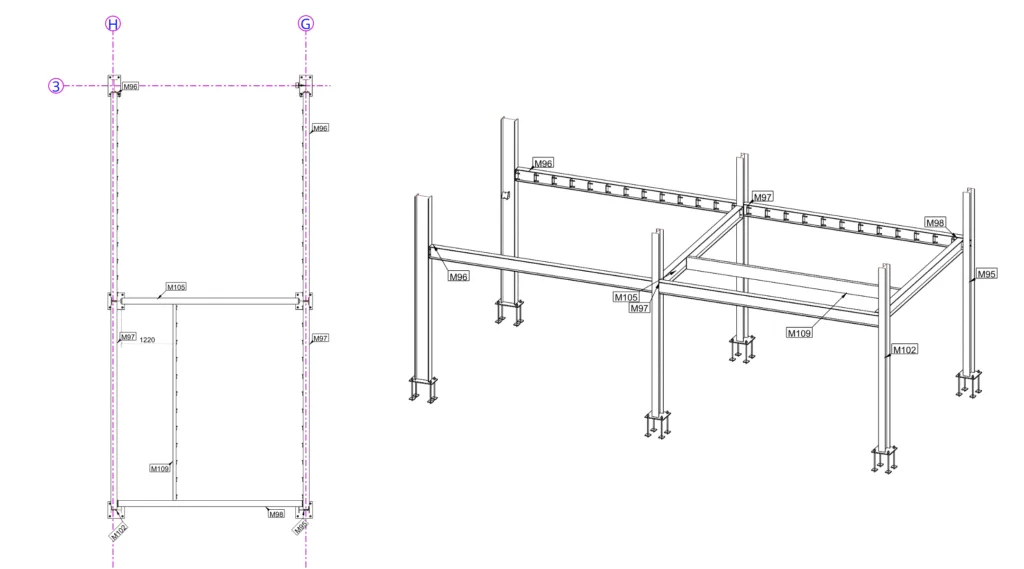Mezzanine Steel Detailing
CAD design and detailing for mezzanine floors in
workshops, warehouses, and office.
What to expect from our detailing service
Our detailing service comes with all of the following for each project:
• Fabrication Drawings
• Single Part Drawings
• General Arrangement Drawings inc Site Plan
• Material and Bolt Lists
Each project is designed in Tekla will come with a shared link space for all of the above to be stored.

Get started with your custom quote
Fill in the form below, and we will get back to you in a few days with your custom quote for our CAD service.