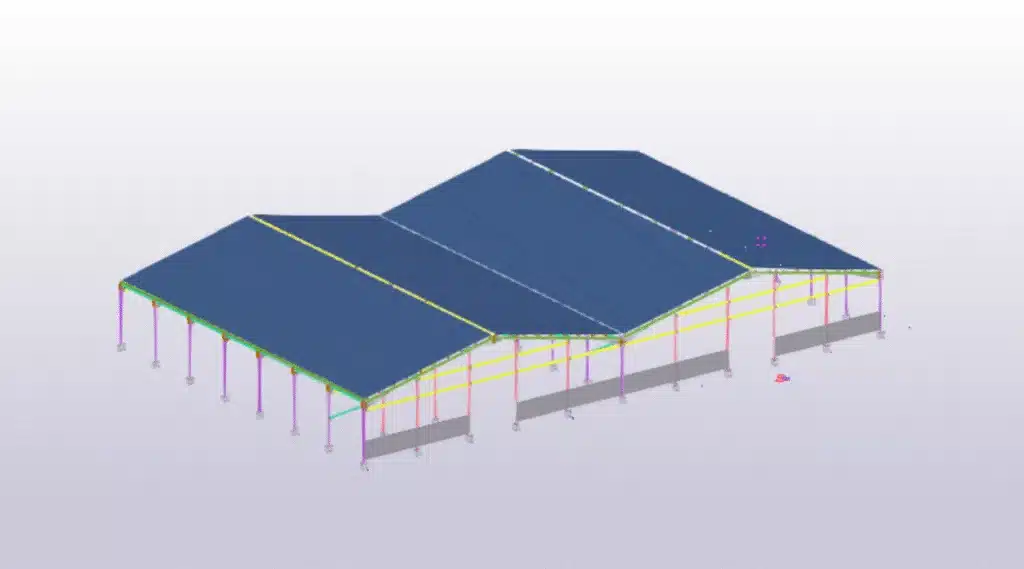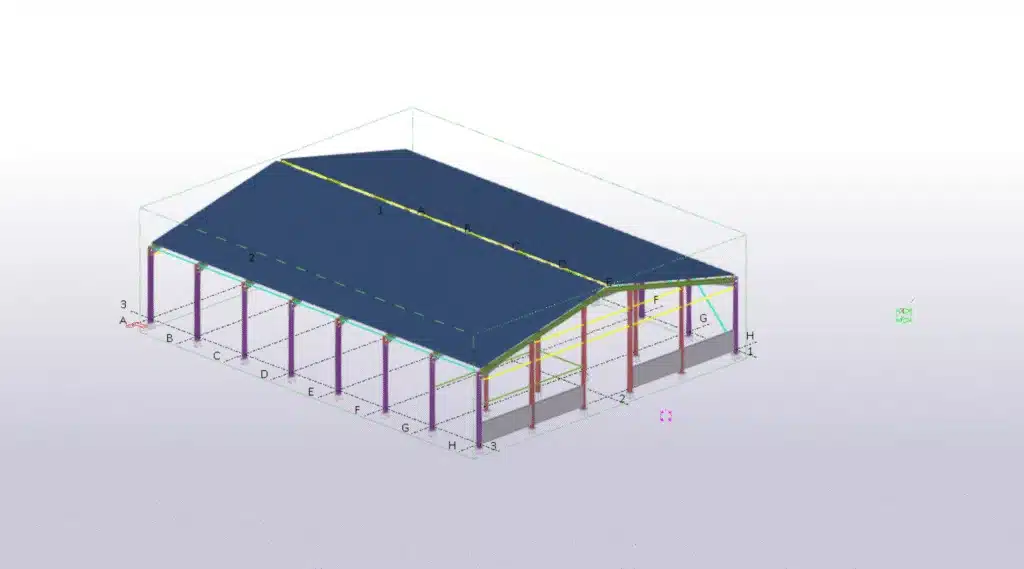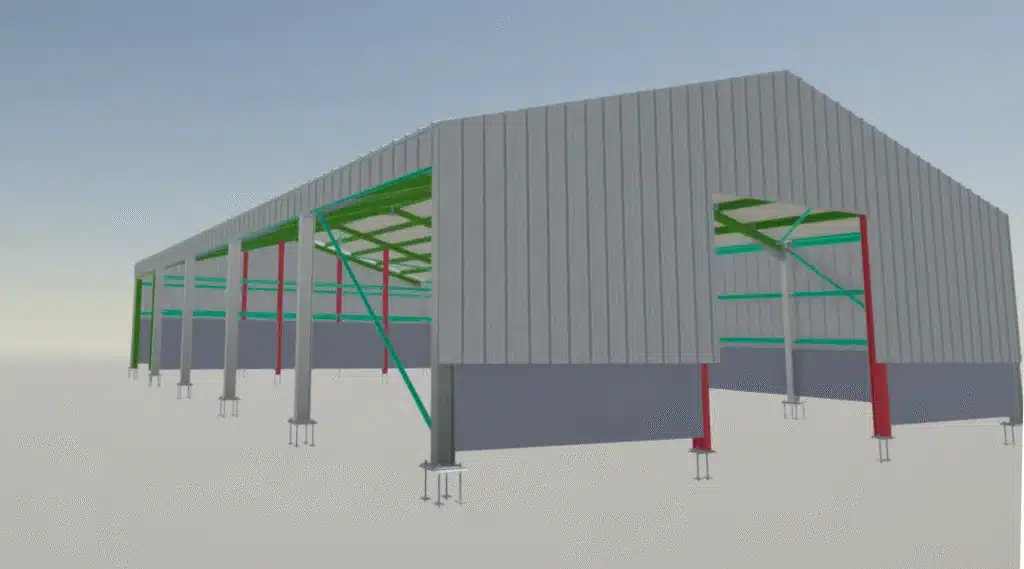Structural Steel Detailing Service
We provide structural steel detailing service for a variety of applications , specialising in portal frame designs for agricultural, commercial, and industrial use. All drawings are custom-built and compliant with CE-marking standards, ready for fabrication.
Included with Each Project
We also offer a growing Tekla Component Library to help make design even faster.
Request a Custom CAD Quote
Fill out the form and we’ll send you a custom quote.
To produce accurate drawings, we’ll need your structural calcs, but if you don’t have them, we can quote for that too.
If you prefer, you can also email us directly at hello@structuralsteelcomponents.co with any questions or job info.




